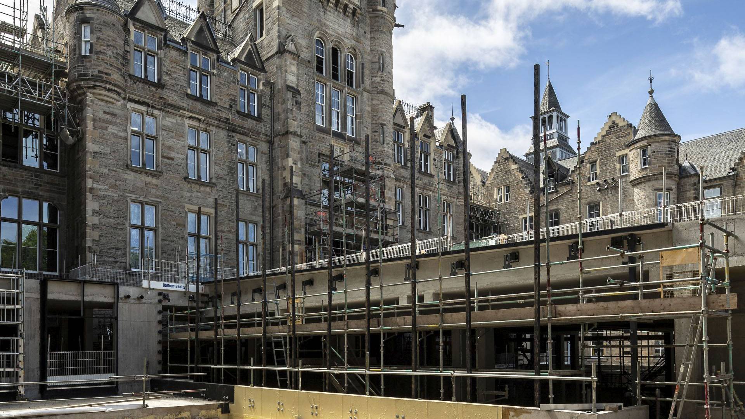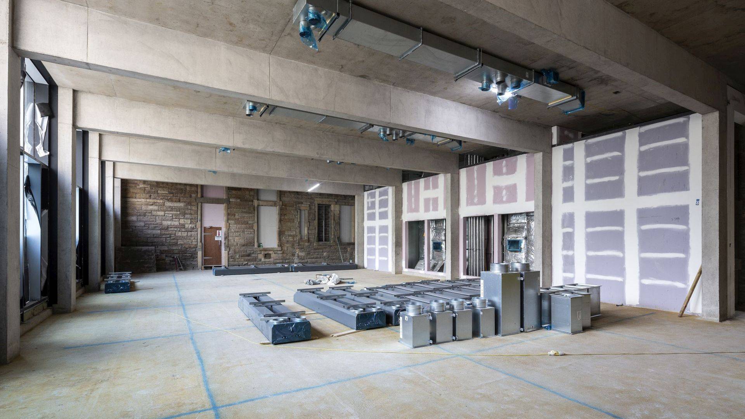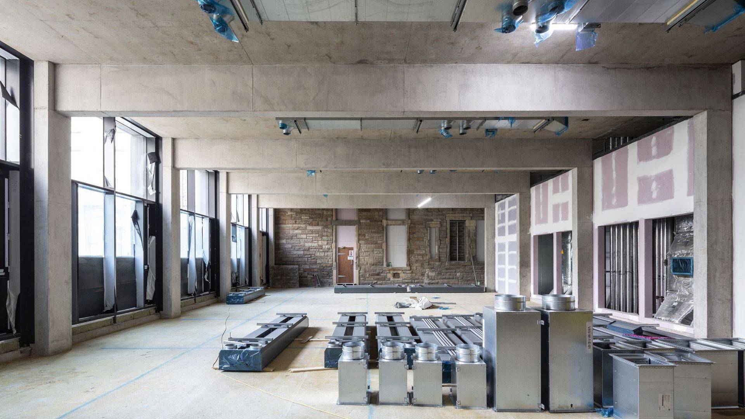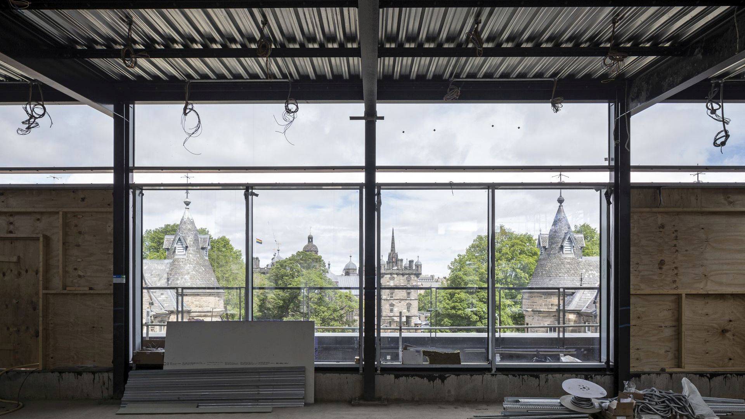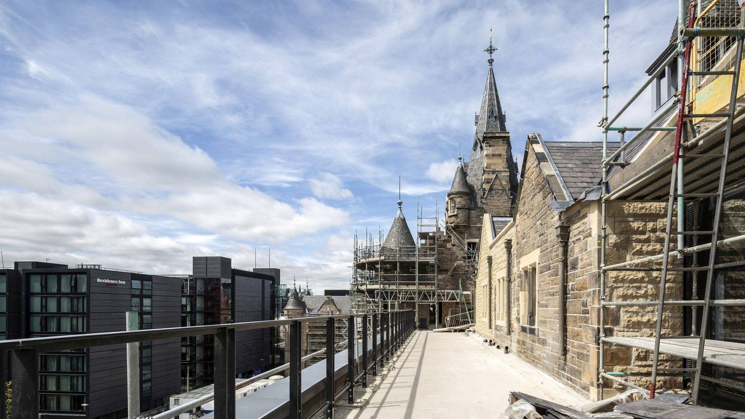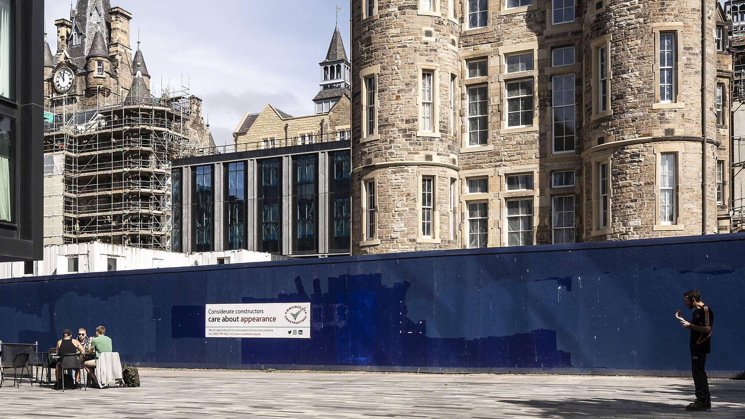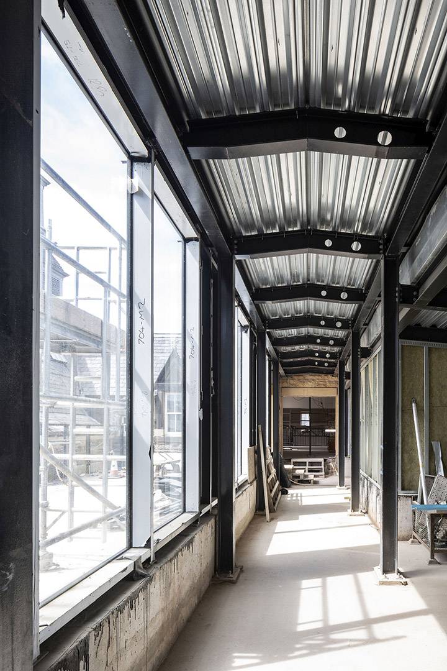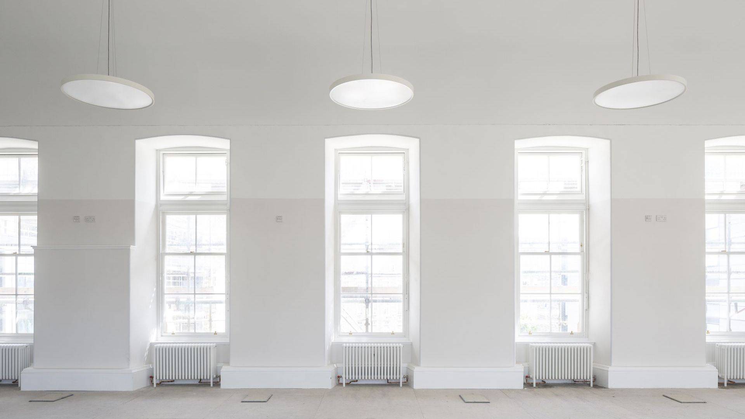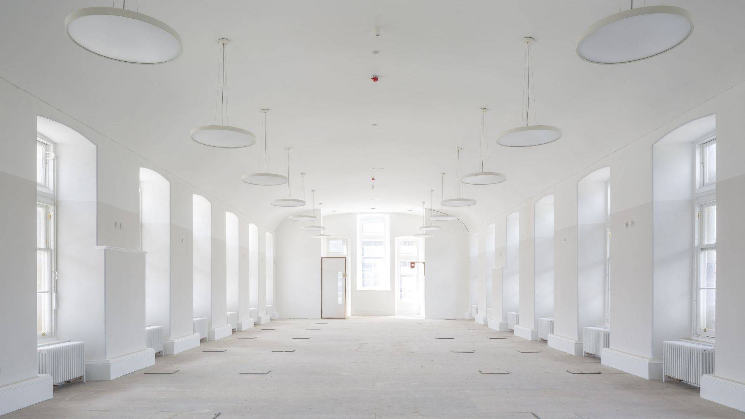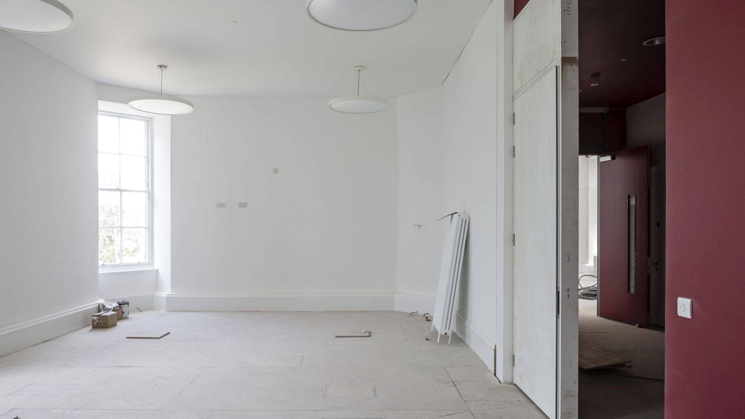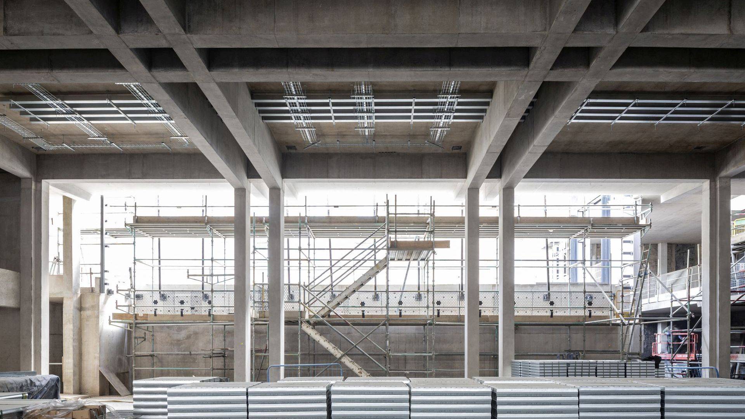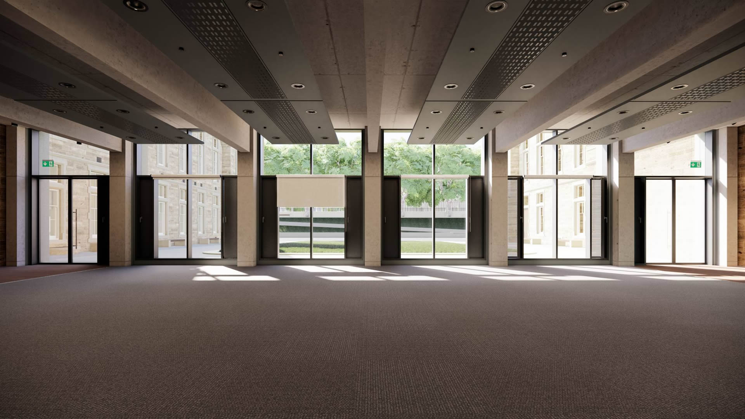Edinburgh Futures Institute
ONLINE TOURWelcome to the online tour of the Edinburgh Futures Institute (EFI) building.
Scroll down to explore the building's past, present and future.
You can also find out more about EFI and the design and construction team involved in the sensitive restoration of the building.
![]()
Past
The former Royal Infirmary. Background image 1878, reproduced with permission from Peter Stubbs, EdinPhoto.org.ukMain entrance
Photo of the clock tower and main entrance, taken c1900.
Image courtesy of Lothian Health Services Archive, Edinburgh University Library

Ward balcony
Postcard of nurses and patients on one of the balconies at RIE.
Image courtesy of Lothian Health Services Archive, Edinburgh University Library

Operating Room
Postcard of two nurses standing in a surgery, 1910.
Image courtesy of Lothian Health Services Archive, Edinburgh University Library

Nurses' classroom
Photo of a class room lecture in the 'new' nurse teaching department, opened in 1957.
Image courtesy of Lothian Health Services Archive, Edinburgh University Library

Rear garden
Photo of three nurses (Betty Anderson, M. Porter, Anne Tweddle) sitting on the grass outside RIE.
Image courtesy of Lothian Health Services Archive, Edinburgh University Library

Top Floor Ward
Typical top floor ward at the former Royal Infirmary, photographed in 1937.
Image courtesy of Lothian Health Services Archive, Edinburgh University Library

Ward
Typical ward at the former Royal Infirmary, photographed circa 1910.
Image courtesy of Lothian Health Services Archive, Edinburgh University Library

Main Corridor
One of the main corridors photographed from the main foyer, with walls listing early endowments. Image taken in 1985.
Image courtesy of Lothian Health Services Archive, Edinburgh University Library

Present
Building construction progress from 2020 to 2022. Background model developed by Bennetts Associates.Lauriston Place entrance
1. Main entrance and excavation to build event space in the basement. 2. Panoramic image of same view in 2020.
Stills: Keith Hunter, August 2022 / Panorama image by Multivista as part of construction project, April 2020
Side entrance
Side entrance at Middle Meadow Walk.
Panorama image by Multivista as part of construction project, April 2020
North extension
1-3: Work on North Extension event spaces and teaching areas, basement and top floor
Images: Keith Hunter, August 2022
Corridor extension
1-2. Balcony and exterior views of the south corridor extension, 2022. 3. Interior view of corridor construction, 2022.
Stills: Keith Hunter, August 2022 / Panoramas by Multivista as part of construction project, April 2020
Basement corridor
Laying foundations in the basement corridor.
Image taken by Multivista as part of the construction project in April 2020.
Clocktower area
1: Basement with south entrance, the corridor and view into the event space.
2: Main entrance and clocktower lobby.
Images taken by Multivista as part of the construction project in April 2020.
Corridor / wing
1-3. Current interior state of typical wing rooms. 4-5. Area between the main corridor and typical wing, stripped back to bare structure (2020).
Stills: Keith Hunter, August 2022 / Panoramas by Multivista as part of construction project, April 2020
Meeting room
Meeting room in the clocktower area. Restoration and repair of the cornice is ongoing.
Panorama by Multivista as part of the construction project in April 2020.
West staircase
Staircase at the end of the main corridor, adjacent to Nightingale Way.
Panorama by Multivista as part of the construction project in April 2020.
Typical wing
1-3. Current interior state of wing rooms and wing extension. 4-5. Area between the main corridor and typical wing, stripped back to bare structure (2020).
Images taken by Multivista as part of the construction project in April 2020.
Flyover videos
1: Aerial footage of the EFI building, summer 2018. 2: Aerial footage of the building, summer 2020.
Footage by the University's Digital Innovation Team (2018) and Multivista as part of the construction project (2020).
Event space
1. Event space under the main entrance showing air duct installation. 2. Event space looking out towards Lauriston Place.
Images: Keith Hunter, August 2022
Future
Architect impression showing the building upon completion. Credit: Bennetts Associates.Main entrance
1: Video showing main square, entrance and north side of the building. 2: Clocktower, main square and entrance to the building, looking from Lauriston Place.
Architect impression by Bennetts Associates. Indicative only and subject to change.
Courtyard outside
Courtyard with north extension and wings on either side, looking from Lauriston Place.
Architect impression by Bennetts Associates. Indicative only and subject to change.
North extension
1: Extension to the original building, in between the wings on the north side. 2: Funished interior at night. 3: Unfurnished interior, looking out at Lauriston Place.
Architect impression by Bennetts Associates. Indicative only and subject to change.
South extension
1: Video of corridor and extension. 2: Exterior view of the south east extension. 3: Corridor extension looking towards the east and Middle Meadow Walk.
Architect impression by Bennetts Associates. Indicative only and subject to change.
Basement corridor
View from corridor into planned event space.
Architect impression by Bennetts Associates. Indicative only and subject to change.
Wing unfurnished
1: Typical ward after restoration, shown without furniture. 2: End of a ward showing a turret.
Architect impression by Bennetts Associates. Indicative only and subject to change.
Wing side area
1: Looking into a ward from main corridor, with side area on left. 2: Side area in between main corridor and a ward. Some of these side areas will be further partitioned into smaller areas for meetings and teaching.
Architect impression by Bennetts Associates. Indicative only and subject to change.
Wing furnished
1: Video of wing with office layout. 2: Interior of a wing with office layout. 3: Wing with flexible teaching layout.
Architect impression by Bennetts Associates. Indicative only and subject to change.
Corridor extension
Planned corridor extension at south of building.
Architect impression by Bennetts Associates. Indicative only and subject to change.
Event space
1: Video showing journey through the planned event space. 2: Presenter's view looking into the event with closed curtains either side and raked seating at the back.
Architect impression by Bennetts Associates. Indicative only and subject to change.
About EFI and the building project
Design and construction delivery team
The building: Restoration and new spaces
Once open, the University of Edinburgh’s Futures Institute will offer a warm welcome into the refurbished Edinburgh Royal Infirmary Building on Lauriston Place.
The sensitive restoration of the Category A listed, Old Royal Infirmary, is an opportunity to bring new life to one of Edinburgh’s most loved buildings. With its restoration, the University will protect the city’s architectural heritage, establish a new public piazza and garden space and create a sustainable building fit for future generations of staff, students and the local community. When complete, the Edinburgh Futures Institute building will have 20,000 m2 floor space, 6,000 of which will be new construction. The renovated building will include teaching rooms, co-working spaces, tech labs and a large new space for events and lectures. The building’s unusually wide corridors will create areas for informal encounters and breakout areas.
The purpose: Collaborative thinking, teaching and doing to solve complex problems
Edinburgh Futures Institute is a major strategic initiative of the University of Edinburgh. The Institute’s activity will focus on data innovation to solve real world problems. Local communities, businesses and organisations will collaborate with the University to address social, environmental and economic challenges.
EFI offers a new approach to research, education and engagement. Collaborating to build a challenge-led and data-rich portfolio of activity that has demonstrable ethical, social, cultural, economic and environmental impacts. The Institute is a key component of the University of Edinburgh’s Data Driven Innovation contribution to the Edinburgh and South East Scotland City Region Deal. This multi-million pound investment by the UK and Scottish Governments aims to increase the provision of data and digital skills in the workforce and secure economic prosperity for all.
The programmes: Multi-disciplinary, innovative and linked to four key development sector
EFI’s data driven innovation programme links to four key sectors: financial services (including fintech); creative industries; tourism and festivals; and public services (data civics). Additionally it has two cross cutting themes: the ethical implications of data analytics and artificial intelligence; and the future infrastructure needed to drive social, economic, environmental and cultural inclusion.
The Institute will develop innovative undergraduate and postgraduate programmes and life-long learning opportunities aimed at creating new ways to connect education to the world around us. EFI will form partnerships and collaborations with industry, business, public and third sector organisations to drive challenge-led solutions to complex problems.
Professor Lesley McAra, Former Director of the Edinburgh Futures Institute said:“In judging the success of EFI over time we will need to ask whether it has led to a transformation in terms of inclusive economic growth and social benefit. It needs to make a genuine difference.”
Estates Department
The University’s Estates Department is responsible for developing and maintaining the University’s estate. The department employs around 950 staff and looks after an estate of more than 550 buildings across five campuses. It provides a range of integrated services that are professional, customer-focused and designed to provide and maintain an estate that is safe, compliant and suitable for its intended purpose.
Faithful+Gould
Faithful+Gould is a world leading project and programme management consultancy. Operating at the forefront of the industry for 70 years, its integrated approach delivers business improvements and efficiencies across every environment and every sector. Faithful+Gould works closely with the Estates Department and its wider Scape procured delivery team to lead consultancy, project management, health & safety, and design team services.

Bennetts Associates
Bennetts Associates creates sustainable and enduring architecture. The practice has completed a diverse portfolio of cultural, workplace and education projects in both the public and private sector, ranging from masterplans to small historic buildings. Bennetts Associates is an employee-owned trust with studios in London, Edinburgh and Manchester, and the world’s first architects to secure Science Based Target approval. The practice is responsible for many prominent projects, most recently the Royal College of Pathologists in London, Storyhouse in Chester, the University of Edinburgh’s Potterrow Development and Jaguar Land Rover’s Advanced Product Creation Centre in Warwickshire.

Balfour Beatty
Balfour Beatty is a leading international infrastructure group. We finance, develop, build and maintain the vital infrastructure that we all depend on. Balfour Beatty has been operating in Scotland for over a century. Today, the company employs 2,000 people across Scotland and works with a supply chain that includes a substantial proportion of local businesses. Balfour Beatty is committed to delivering on its principle of added social value in Scotland. We work closely with our customers to deliver real, tangible social value to the communities in which we operate.

Other contributors
Atkins (Mechanical & Electrical Engineers)
Thomson Bethune (Quantity Surveyors)
Consarc (Conservation Architects)
Will Rudd Davidson (Civil and Structural Engineers)
Ironside Farrar (Landscape Architects)
RMP (Acoustics)
Atelier Ten (Fire Engineer)
Get in touch
- Do you any feedback on the virtual tour?
- Are you interested in the history of the building?
- Would you be interested in physical tours of the new building?
Get in touch through our contact form and select 'Building' on the drop-down options:

Contributors
- The University of Edinburgh
- David Oulton
- Barry Topping
- Ingrid Heersche
- Siobhan Dunn
- Mike Boyd
- Patricia Erskine
- Jane Johnston
- Lesley McAra
- Marie Storrar
- Rue Chaladauskaite
- Paulette Mukarurangwa
- Bennetts Associates
- Adam McFall
- Alasdair Gordon
- Faithful + Gould
- Kirsty Whitfield
- Alex MacGruer
- Image Credits
- Balfour Beatty
- Bennetts Associates
- Multivista
- Lothian Health Services Archive
- Keith Hunter Photography
- Peter Stubbs EdinPhoto
Staff and patients in one of the wards at the former Royal Infirmary. Photo taken in 1907. Courtesy of Lothian Health Services Archive, Edinburgh University Library.
Want to know more about EFI or provide feedback on the online tour? Get in touch:
Feedback
- Terms & conditions
- Privacy & cookies
- Accessibility statement
- Freedom of information publication scheme





Edinburgh Futures Institute, 56 George Square, Edinburgh, EH8 9JU
The University of Edinburgh is a charitable body, registered in Scotland, with registration number SC005336, VAT Registration Number GB 592 9507 00, and is acknowledged by the UK authorities as a “Recognised body” which has been granted degree awarding powers.
Unless explicitly stated otherwise, all material is copyright © The University of Edinburgh 2026.

