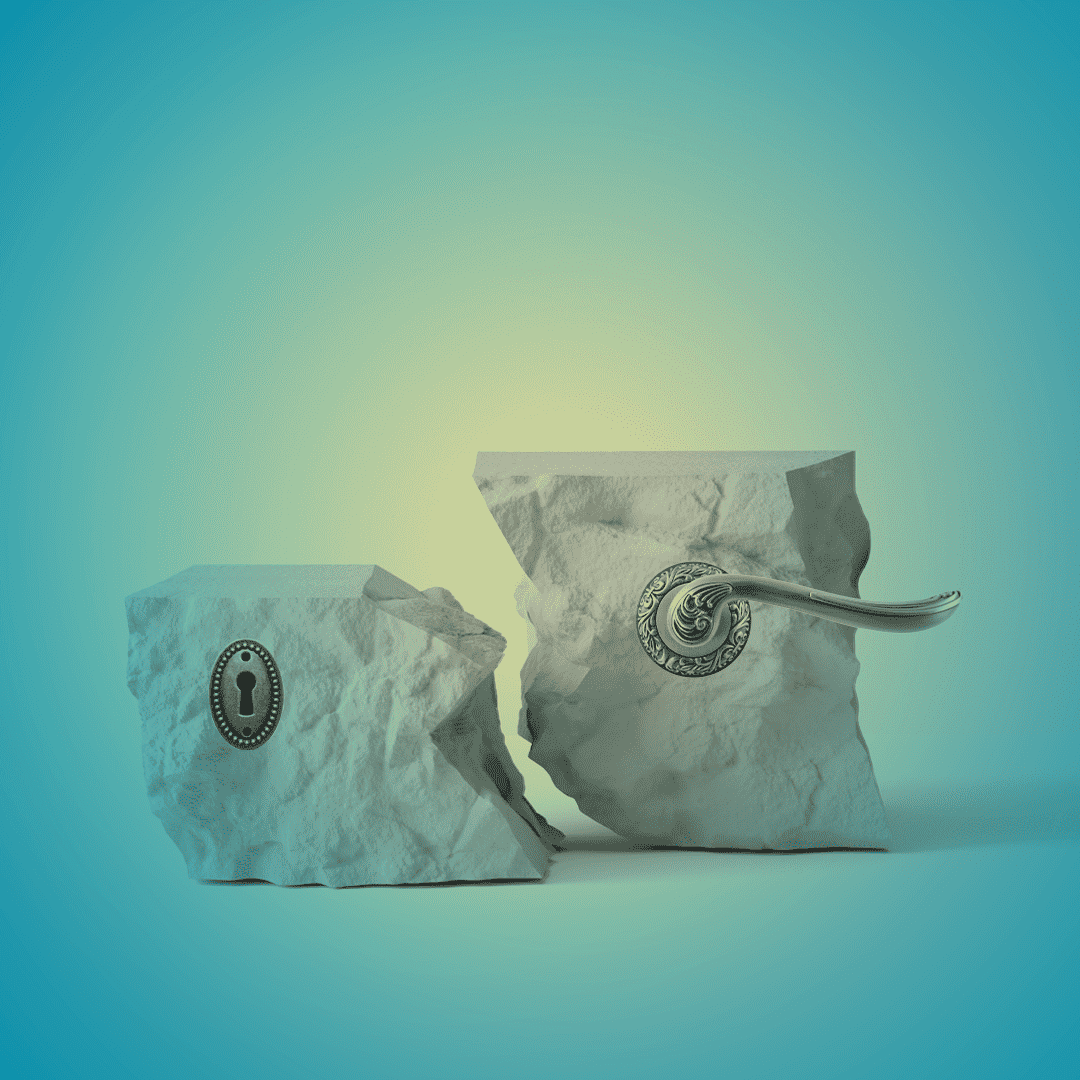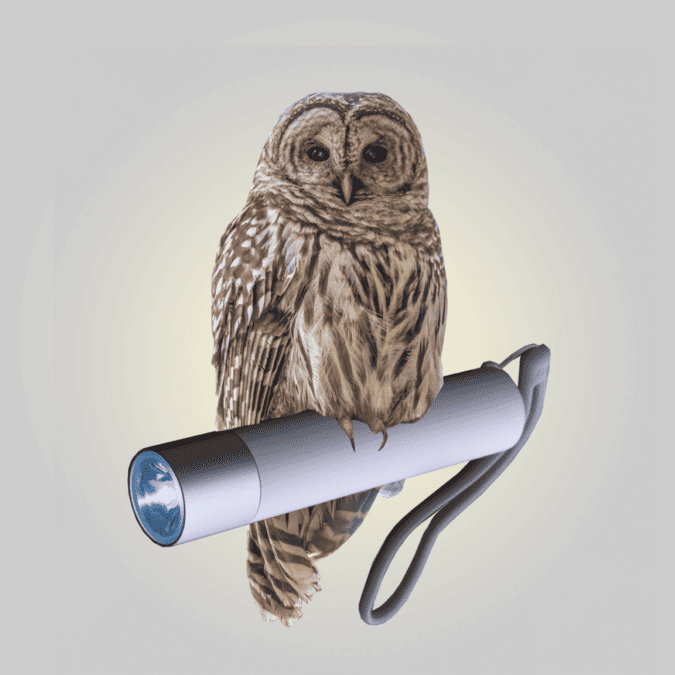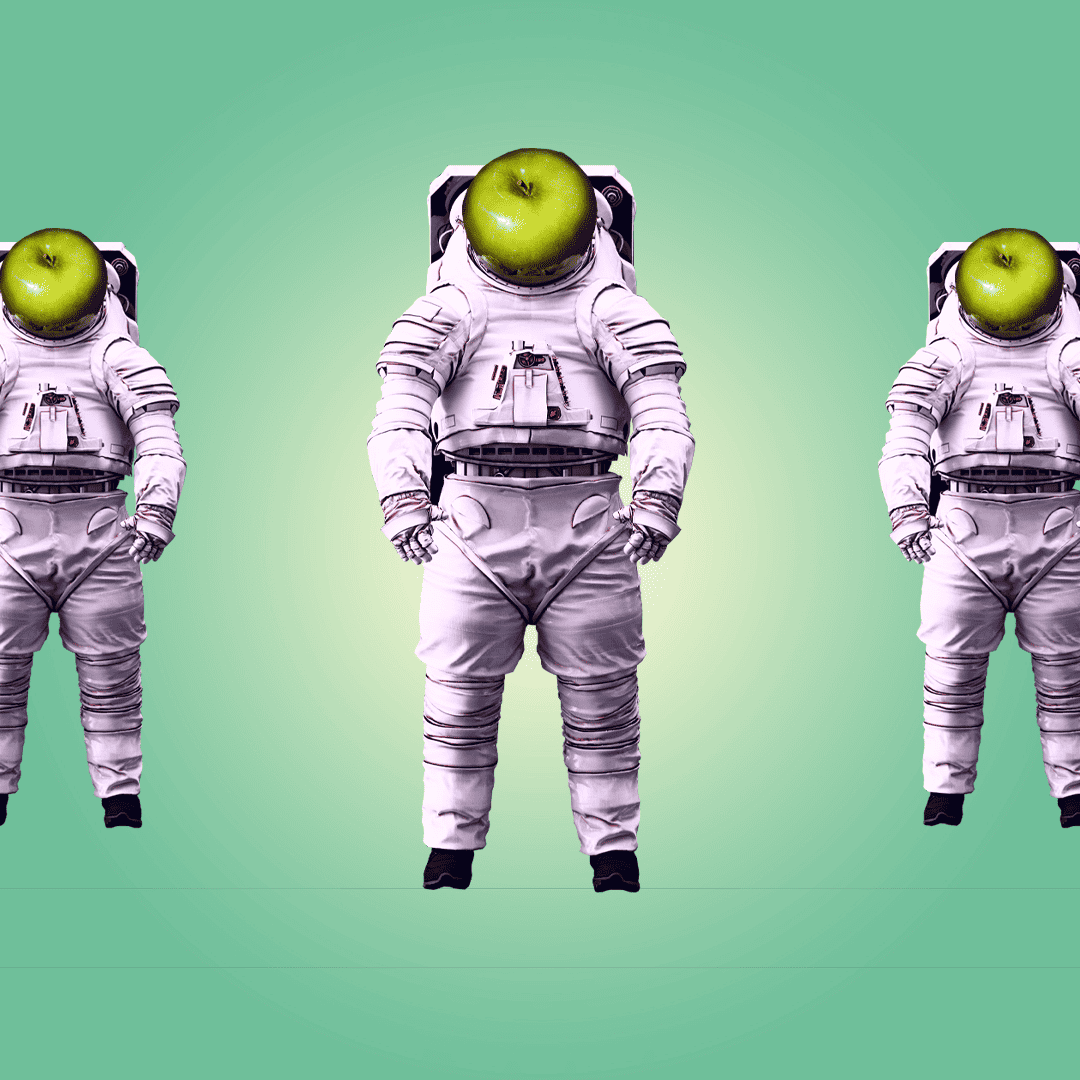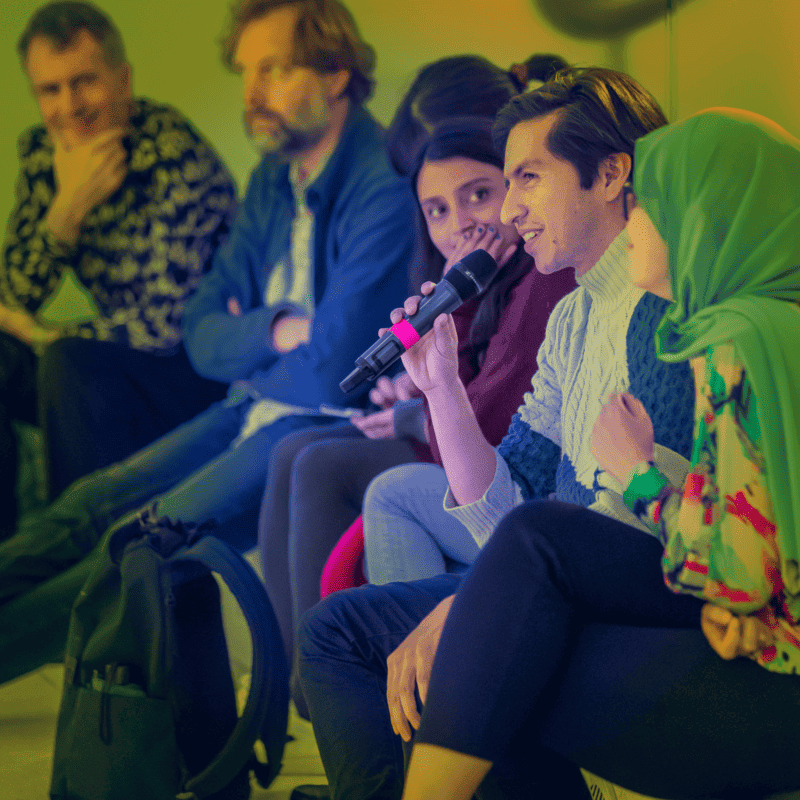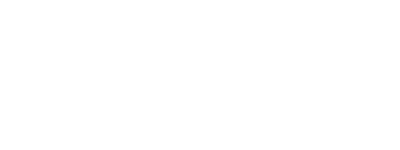Edinburgh Futures Institute officially opened its doors to the public in 2024 following an extensive seven-year, multi-million-pound restoration of the transformed and revitalised Old Royal Infirmary building, a much-loved city landmark.
Visiting us
- Please note this is a working building. There may be teaching taking place and students and staff working in different areas.
- All the stops can be accessed using stairs or a lift – please follow the signs.
- If you need any assistance during your visit, please speak to any member of university staff or contact Reception on Level 2.
- Toilets are available on every floor.
- If the fire alarm sounds, please follow the green fire evacuation signs and evacuate from the nearest exit.
- You are welcome to use the corridor seating and informal seating areas during your visit – look for the areas with soft furnishings in green or orange.
Stop 1 – North Entrance
Go back out through the front doors and turn around to look at the entrance.
This was once the entrance to the Old Royal Infirmary of Edinburgh which housed the city’s main hospital until 2003.
Built in 1879, this was the third iteration of the Infirmary. It opened in 1729 in Robertson’s Close and later moved to larger buildings on Infirmary Street. As the city grew through the 19th century, a larger hospital was required.
The dates inscribed above the door refer to the founding of the original Infirmary in 1729 and the laying of the foundation stone here at Lauriston Place in 1870. The biblical quotes on either side are copied from the same inscribed on the previous Infirmary building.
The motto reads Patet Omnibus in Latin and means ‘open to all’. From the start, the Infirmary was open to all the people of Edinburgh, including the poorest, without any entry criteria and importantly, no fees.
A pelican – a symbol from the hospital’s coat of arms – is also inscribed. The pelican symbolises charity, selflessness and rebirth and was the symbol of the Pelican Nurses who completed a fourth year of training here.
The hospital was designed by the Edinburgh-based architect David Bryce in the Scottish Baronial style – a very distinct national style of architecture which combined Gothic medievalism with a Scottish flavour inspired by castles and 16th century palaces – look for the crow-step gables, bartizans, carved finials and turrets! Scottish slate was used for the roof tiles and local grey sandstone, quarried from the Hailes quarry to the south‐west of the city, was utilised in the masonry.
Bryce’s design comprised a surgical hospital here on Lauriston Place and a medical hospital facing the Meadows (the blonde sandstone buildings which can still be seen today between the modern housing blocks).
A square-shaped administration block was located in the middle of the site (now a green space at the rear of the building). This included a residency (the quarters of the house physicians and surgeons), kitchen, apothecary’s shop, the house of the Lady Superintendent of Nurses and a chapel. A curving corridor – nicknamed the ‘duodenum’ (referring to the curvature of the bowel!) – connected the admin block with the medical hospital.
Bryce designed the building according to the Pavilion system, in which patients could be kept apart in separate ‘pavilions’ to discourage the spread of infection, a design advanced by Florence Nightingale’s meticulous research in the 19th century. There are four pavilions on this side of the building and two on the other side. A central corridor runs the length of the building east to west with the clocktower in the centre.
The new Royal Infirmary was a state-of-the-art hospital when it opened in 1879 with 555 beds and was described in the Illustrated London News as ‘the best-planned hospital in Britain’ at the time. Generations of students from the University of Edinburgh’s Medical School trained at the Royal Infirmary over the subsequent century.
However, by the 1990s it was acknowledged that the Victorian buildings were no longer fit for purpose, despite the addition of numerous post-war extensions. In 2003, the Infirmary completed the move to Little France, a new site on the outskirts of the city. Most of the site of the Royal Infirmary between Lauriston Place and the Meadows has since been redeveloped as the Quartermile project whilst the hospital building sadly fell into disrepair and gradually became derelict.
The University of Edinburgh purchased the Category A-listed building in 2016 and embarked on a project to sensitively restore, extend and upgrade it as the home of the Edinburgh Futures Institute.
Work on the Futures Institute building project began in 2017, on what had become an almost derelict site. The vision, beautifully articulated by the architect Bennetts Associates and executed by the contractor Balfour Beatty, was to create an outward-looking, well-connected and dynamic space for collaboration and integration.
The revitalised building, which fully opened to the public in June 2024, transforms the area, creating a major public square and spaces, and new points of public access from Lauriston Place, Middle Meadow Walk and Quartermile. A café, Canopy Kitchen & Courtyard, is open with public access from Middle Meadow Walk. The green space to the rear of the building is now home to the Edinburgh International Book Festival during August.
Once you have finished, go back inside the lobby area.
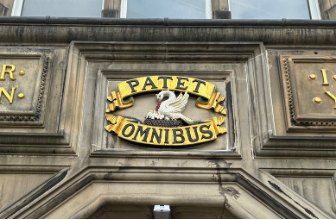


Stop 2 – Historic Donor Boards
You are now standing in the heart of the building within the Clocktower. For those of you with memories of the hospital, you may remember the iconic black and white tiles which covered the corridor floors. The beautiful giant flagstones you will see throughout the building were discovered during the transformation project concealed under layers and layers of glued-down lino tiles.
Another key feature of this space are the restored donor boards on either side of the door. These boards tell many stories and their prominent position reminds us that prior to the creation of the NHS in 1948, the Royal Infirmary relied largely on voluntary support.
This took two forms: firstly, the physicians and surgeons gave their services for free, while relying for a livelihood on their private practice outside the hospital; secondly, the operation of the hospital was funded almost entirely by legacies, donations and subscriptions from the people of Edinburgh, Scotland and those with Scottish connections further afield. This made seeking funds a vital and ongoing concern for the hospital managers.
When the University of Edinburgh bought the building in 2016, 74 historic donor boards of different sizes were located around the building, the majority painted directly into the plaster and lath walls. Eight of the boards have been saved and restored by conservation specialists. These two boards have been beautifully restored and you’ll see others as you walk around.
Unfortunately, most of the boards could not be saved due to their condition, but a full photographic record was taken and an accessible database of donor names and donations has been created. We hope this will become a rich resource for students, researchers and our local community to explore and uncover the history of our building. We are working to uncover and share many of the stories, including donors who had connections with colonialism and the transatlantic slave trade.
The two boards you can see here have been carefully conserved. Wealthy individuals and organisations donated sums large and small, including Queen Victoria and Sir James Young Simpson, the doctor who pioneered the use of chloroform as an anaesthetic, particularly during childbirth. The Simpson Memorial Maternity Hospital – which stood near here overlooking the Meadows – was named after him.
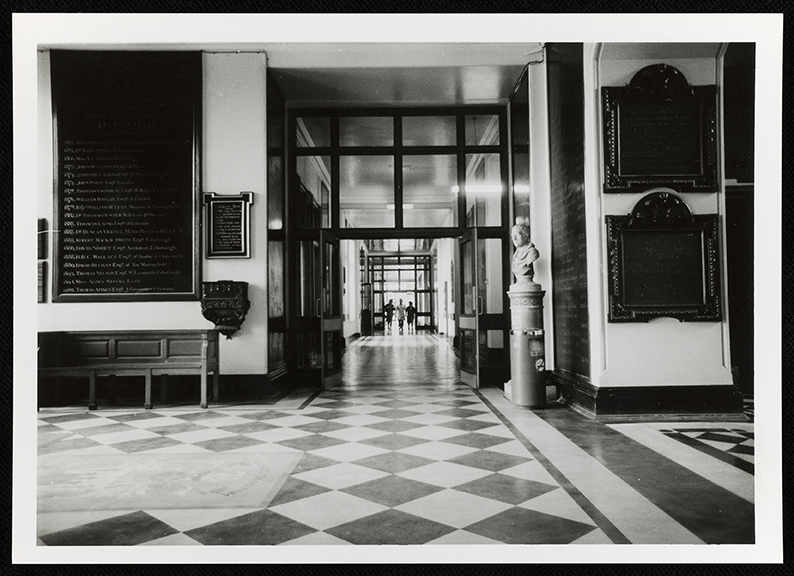
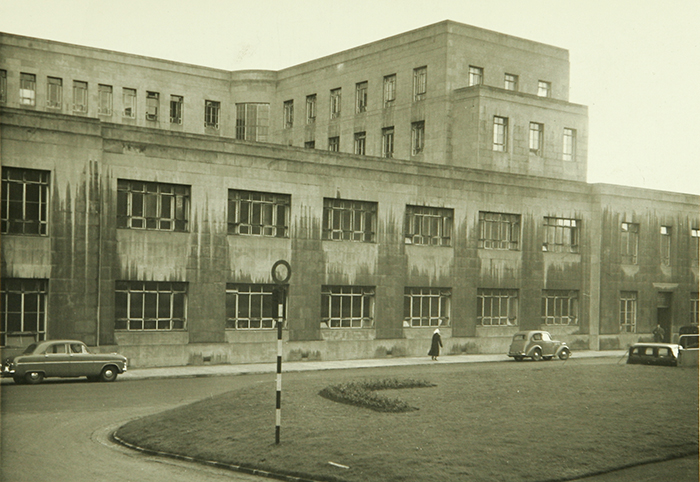
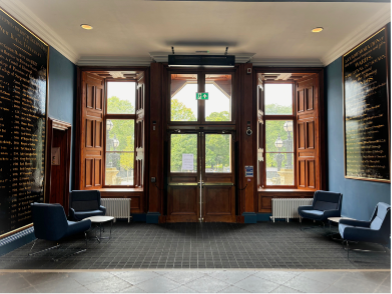
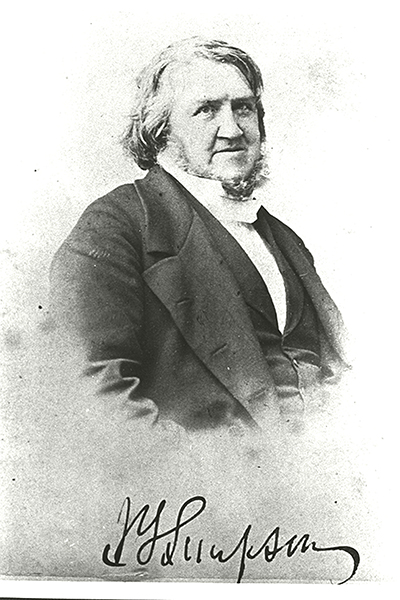
Stop 3 – Edinburgh Seven Tapestry
To reach the next stop, stand facing the North Entrance, turn to your right and walk along the corridor. On the right before the blue double doors is a viewing point in the wall which offers a full view of the tapestry.
This new artwork was designed by the Scottish artist Christine Borland and created by Dovecot Studios – a world-renowned tapestry studio in the heart of Edinburgh.
The tapestry commemorates the first seven women to matriculate at any British university to study medicine in 1869. Although they studied at the University of Edinburgh, they were not permitted to graduate and qualify as doctors, although later many qualified abroad and some returned to the UK to practice here. In 2019, the university posthumously awarded degrees to the seven women, acknowledging their campaign for equality and correcting this historical wrong.
After viewing the tapestry, continue along the corridor through the double doors.
The large screen on the right shows more detail of this innovative three-dimensional tapestry. Read further information on the story of the Edinburgh Seven Tapestry.
When you are finished, continue walking along the corridor.
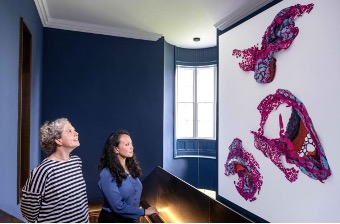
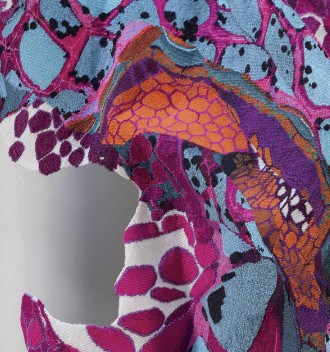
Stop 4 – Level 2 East corridor
As you walk along the corridor, you can see how the original plaster and lath on the walls has been removed – allowing us to see intriguing traces of later additions, windows and doorways.
On your right and left, new infill sections meet the old external walls of the building. These areas offer additional space for meetings, study, collaboration and teaching with lecture theatres and seminar rooms. The new construction also has a practical function, physically supporting the existing Victorian structure, particularly that of the main corridor.
On your left, the red double doors and ceiling indicate one of the hospital’s original pavilions – now Wing C. Inside, the hospital’s signature wide and airy ‘Nightingale Wards’ have been retained and modernised for a range of different functions. These are now used for teaching students both online and on campus, as office space for university staff, external organisations and partners and as incubation areas for start-up businesses and labs for innovation and prototyping.
Our staff and researchers use design and futures thinking approaches, underpinned by data-driven innovation, to co-create meaningful solutions to complex social challenges. We do this in partnership with businesses and organisations based within four key industrial sectors: Creative Industries, Financial Services and Fintech, Public Services and Tourism, Travel and Festivals. Each sector has a dedicated Director and a ward space to facilitate interdisciplinary collaboration, new initiatives and sector support.
Edinburgh Futures Institute builds on the University’s expertise across disciplines ranging from artificial intelligence to philosophy to deliver educational programmes, collaborative research projects and partnerships. The Institute brings together students, researchers, partners and civic society to focus on the responsible use of data to address global challenges including ethics of artificial intelligence, social inequality and climate change. This new 20,000 sqm redevelopment makes our building one of the largest institutes for interdisciplinary learning, research and innovation in Europe.
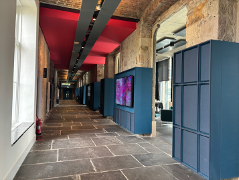
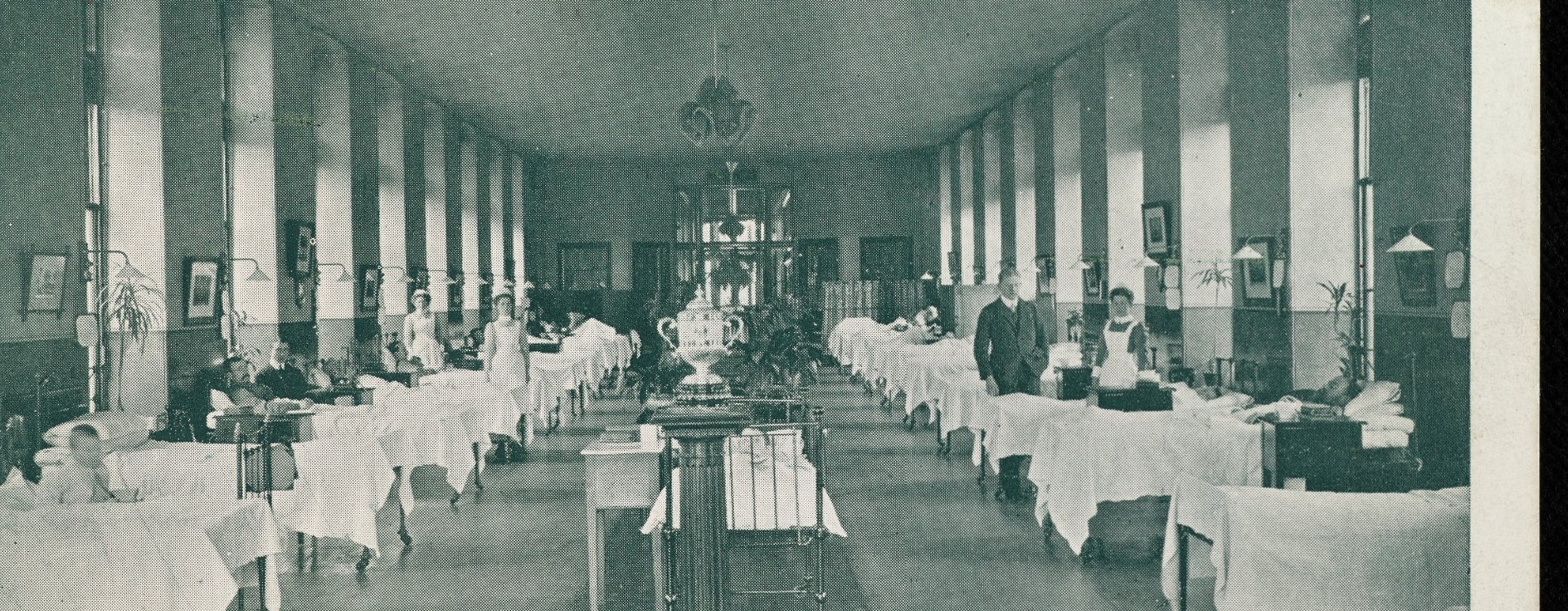
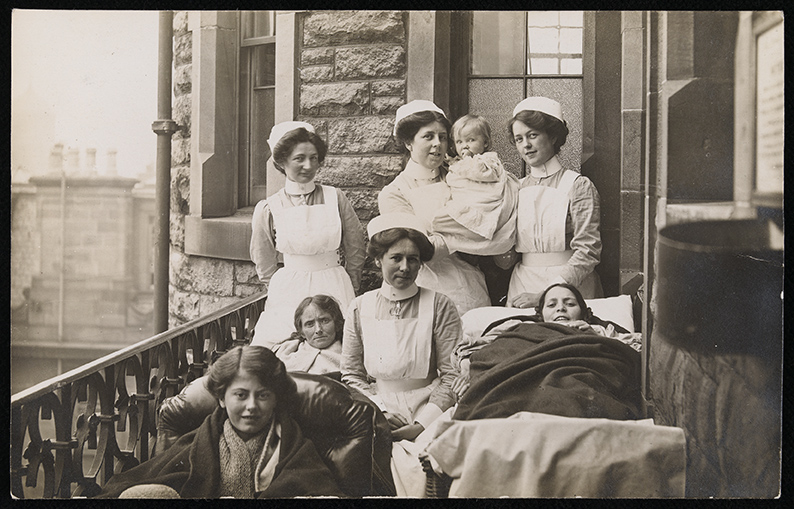
Stop 5 – Donor board in East Stairwell
Continue along the corridor and go through two sets of blue double doors.
In the stairwell you can see another restored donor board. There was dedicated and creative fundraising by groups, societies, trade organisations and professional bodies to raise funds for the hospital, including the Women of Edinburgh and the Domestic servants of Edinburgh. Did the teachers of Edinburgh donate more than their pupils?
Unlike donor acknowledgement boards today, these historic boards meticulously record the exact amount of each donation, giving us a fascinating glimpse into the past. Interested to know how much £336 3s 1d in 1879 is worth today? Follow this link and search for each donation and its equivalent amount!
Continue upstairs to Level 3. If you would like to use the lift, go back through the double doors and the lift is on your right.
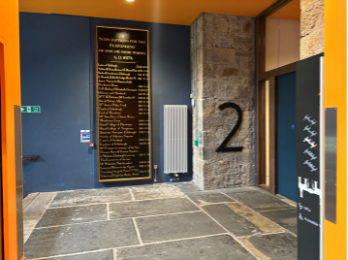
Stop 6 – The Spirit Case
On Level 3, go through the blue double doors and walk along the corridor towards the clocktower area in the centre of the building.
The Spirit Case was created through the Recycling a Hospital project. The project sought to act as a meaningful engagement with the community during the time of transition of the building from hospital to the Edinburgh Futures Institute, and to create an object which is intended as a touchstone for memories and future dreaming.
The name ‘Spirit Case’ references our desire to provide a home in the new Futures Institute for what we understand as the ‘spirit of publicness’ which animated the building when it was a hospital, and our hope that we who occupy the building now can live up to this legacy.
The Spirit Case has been created from building materials that were once part of the building and bear a rich history and symbolic connection to the former hospital – supporting and sheltering those who worked and were treated there. We are giving them new life as an artwork – another aspect of transformation.
The object is made from Scottish slates (which originally formed part of the roof), Baltic Pine and nails (taken from an original floor joist), timber (from an elm tree that once stood in the hospital grounds) and a piece of curved sandstone (possibly a door or window lintel). For more information about the project see the screen and the interpretation panel on the wall to the right or visit the website.
The set of donor boards on the landing to the south of the Spirit Case includes families who lost loved ones and made donations in their memory. Can you spot any familiar places?
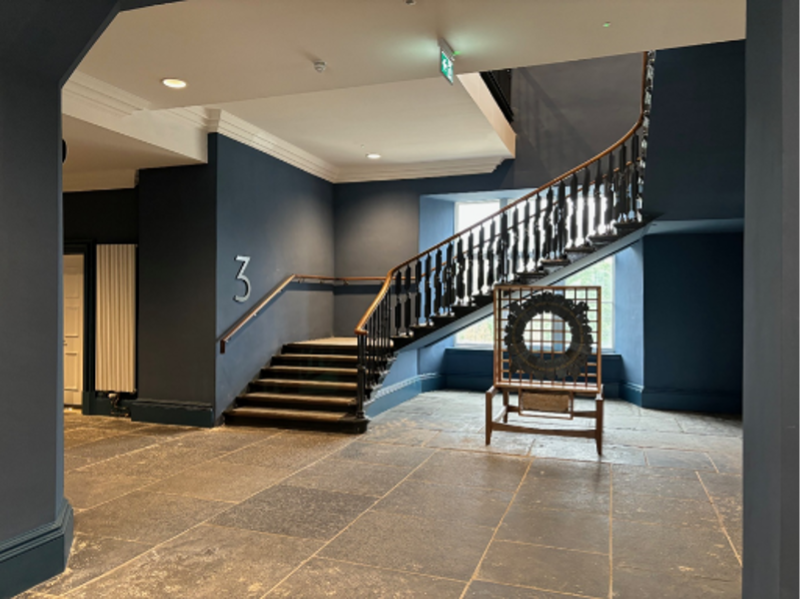
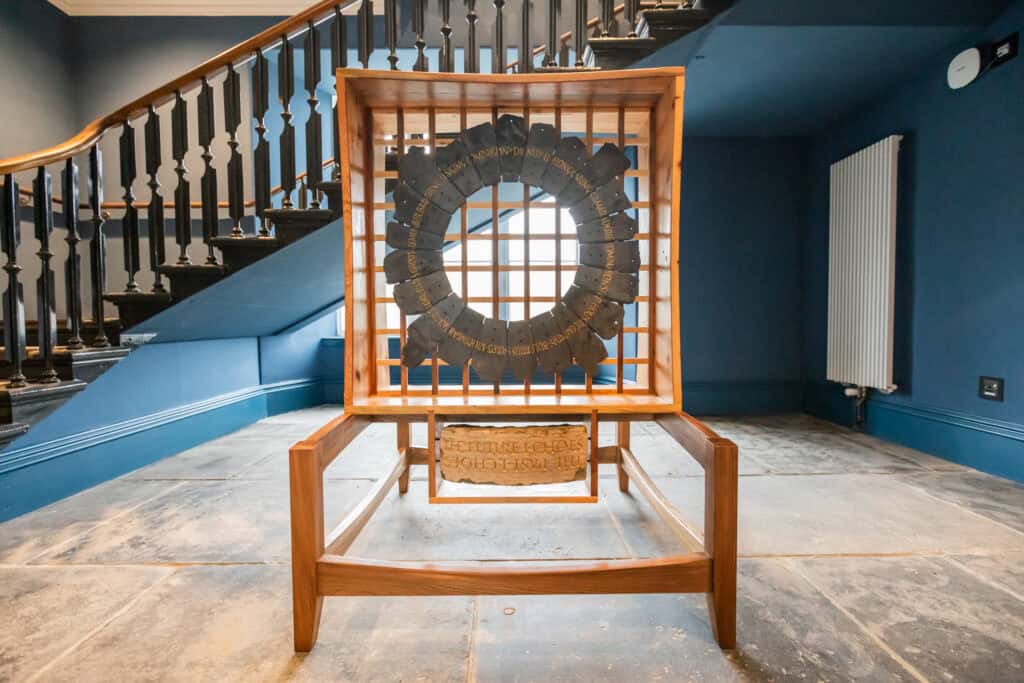
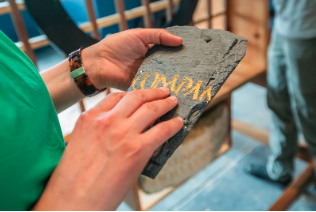
Stop 7 – Level 3 West corridor
Once you have seen the donor boards, face the Spirit Case and turn to your left. Continue through the blue double doors and along the corridor.
Stop by the corridor screen in this area and see fascinating images taken during the renovation project, from the initial stripping out stage to the finished spaces. The images give you an idea of the condition of the building after it stood empty for twenty years and the extensive project required to sensitively transform it into what you see today.
Once you are finished, walk along the corridor and go into the large informal seating area on your right (look for the green soft furnishings). Enjoy the view over Lauriston Place towards the city.
When you are ready, turn right and continue through the blue double doors into the West stairwell and go down to Level 1. A lift is also available in this area.
On the way, you can pause on the next floor to view another historic donor board which contains yet more hidden stories of groups and individuals who raised funds to support the hospital. There are brewers, railway workers, high constables, hotel keepers and a donation by Edinburgh Business Women in 1879.
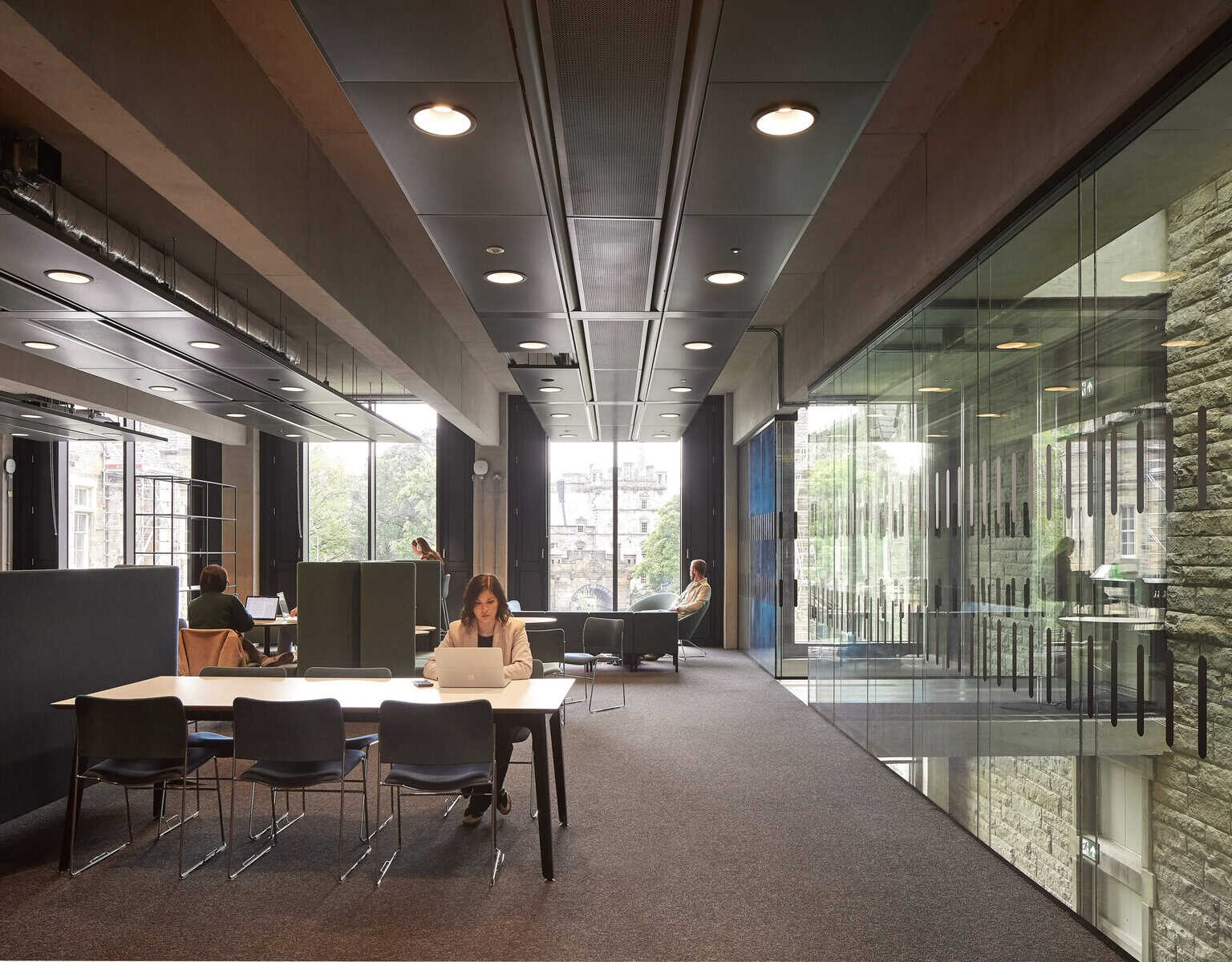
Stop 8 – Anthea Bond Exhibition Room
On Level 1, continue through the blue double doors and walk along the corridor. At the midpoint of the corridor, turn right into a gallery space.
Please enjoy the exhibition on show or check our website for details of any upcoming exhibitions and events.
When you are finished, continue walking along the corridor towards the east of the building and through the double doors to the final stop.
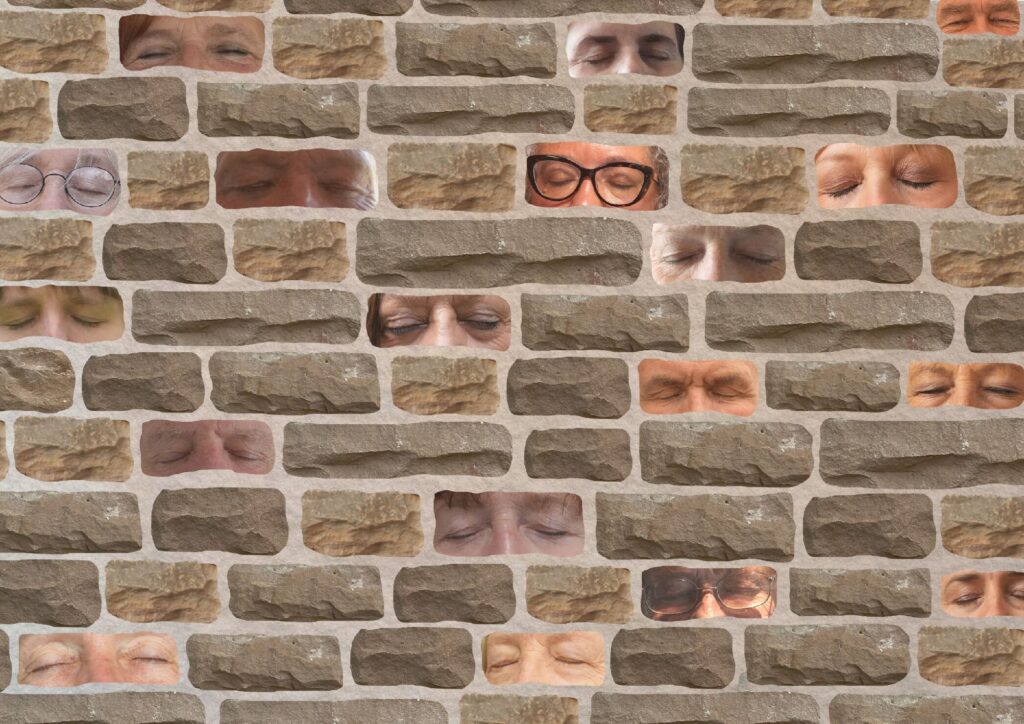
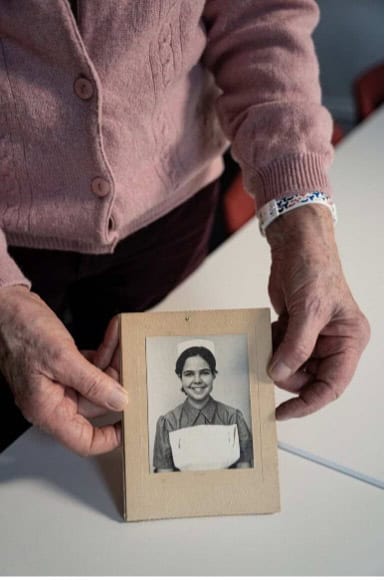
Stop 9 – Canopy Kitchen & Courtyard
This area of the hospital served as the casualty department until the hospital relocated to a new site at Little France, on the outskirts of the city, in 2003.
On the stairwell, notice the old stone door frame and lintel which are still in place. This was the entrance to the former hospital and one which many people remember using.
Today, this area has been converted into the Canopy Kitchen & Courtyard – our welcoming cafe. Take a break and relax at the end of your tour with coffee and cake or a delicious lunch!
Full details of the cafe opening hours are available online.
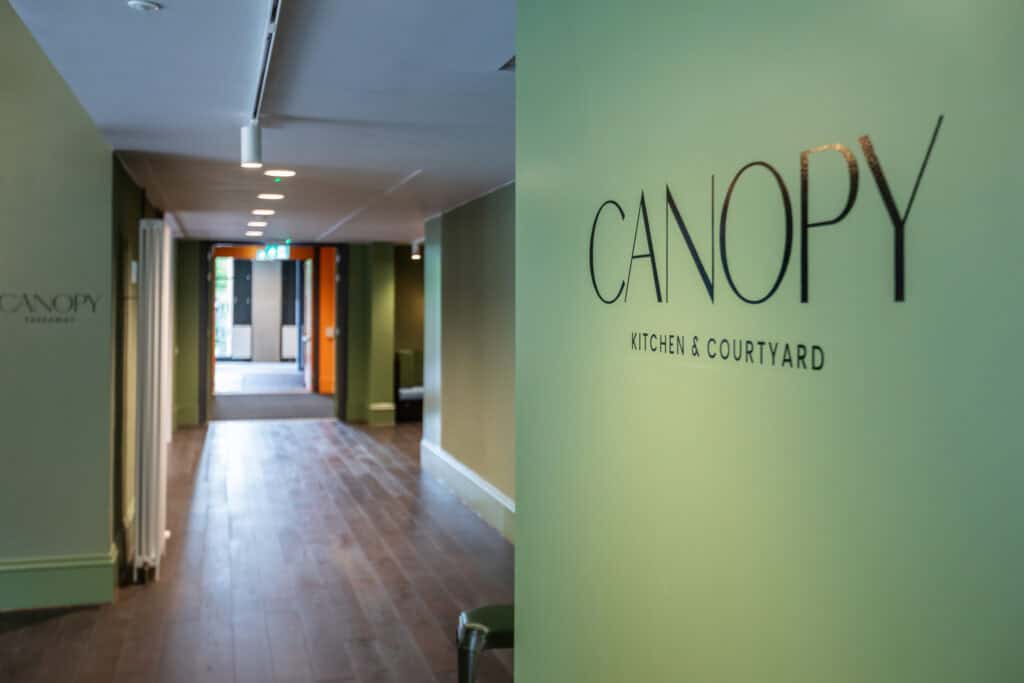
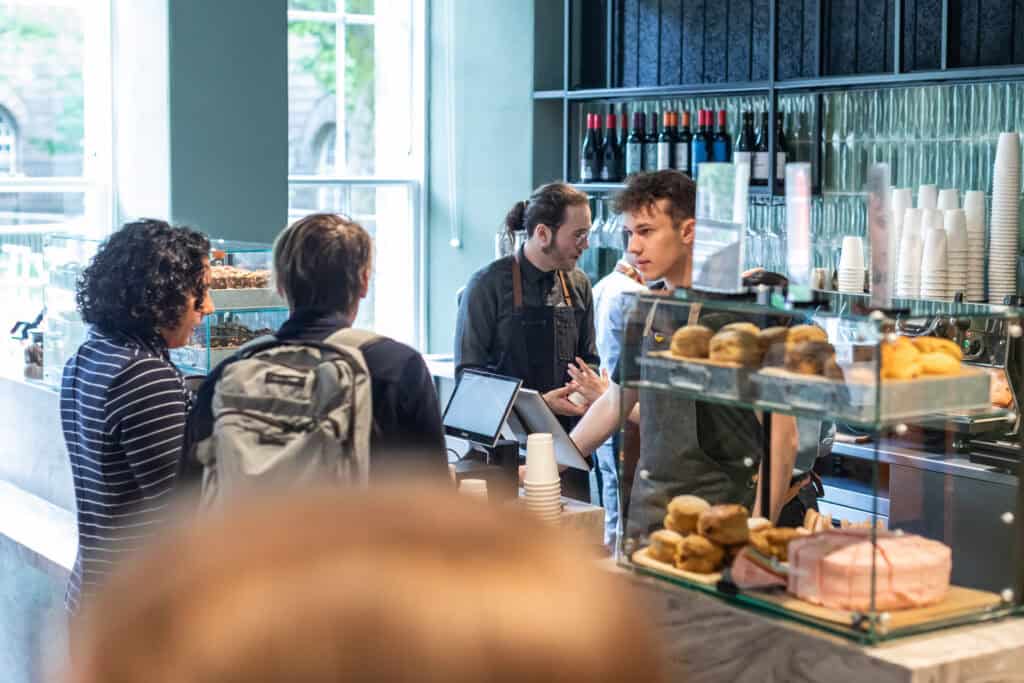
Thank you for visiting us today – we hoped you enjoyed your visit and return again soon!
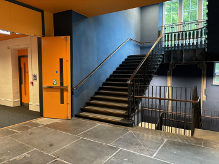
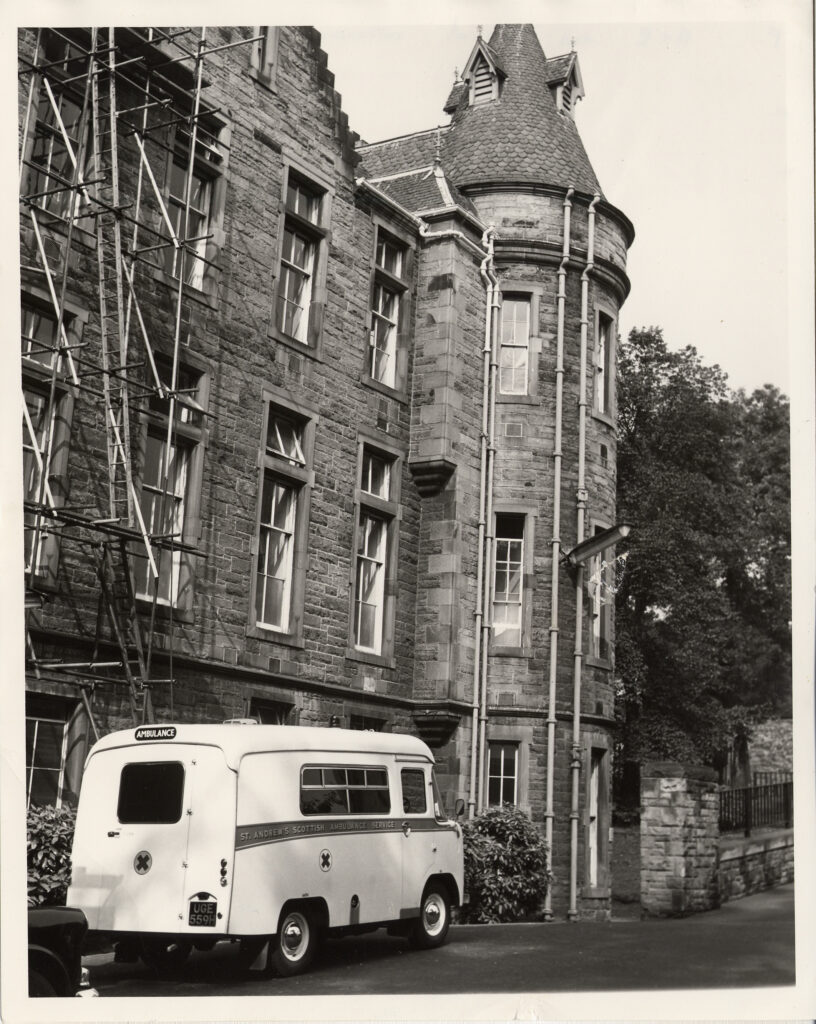
Thank you for visiting us today – we hoped you enjoyed your visit and return again soon!
Your feedback
Please help us improve our tours by leaving some feedback on your visit today.
Tell us about your experience
