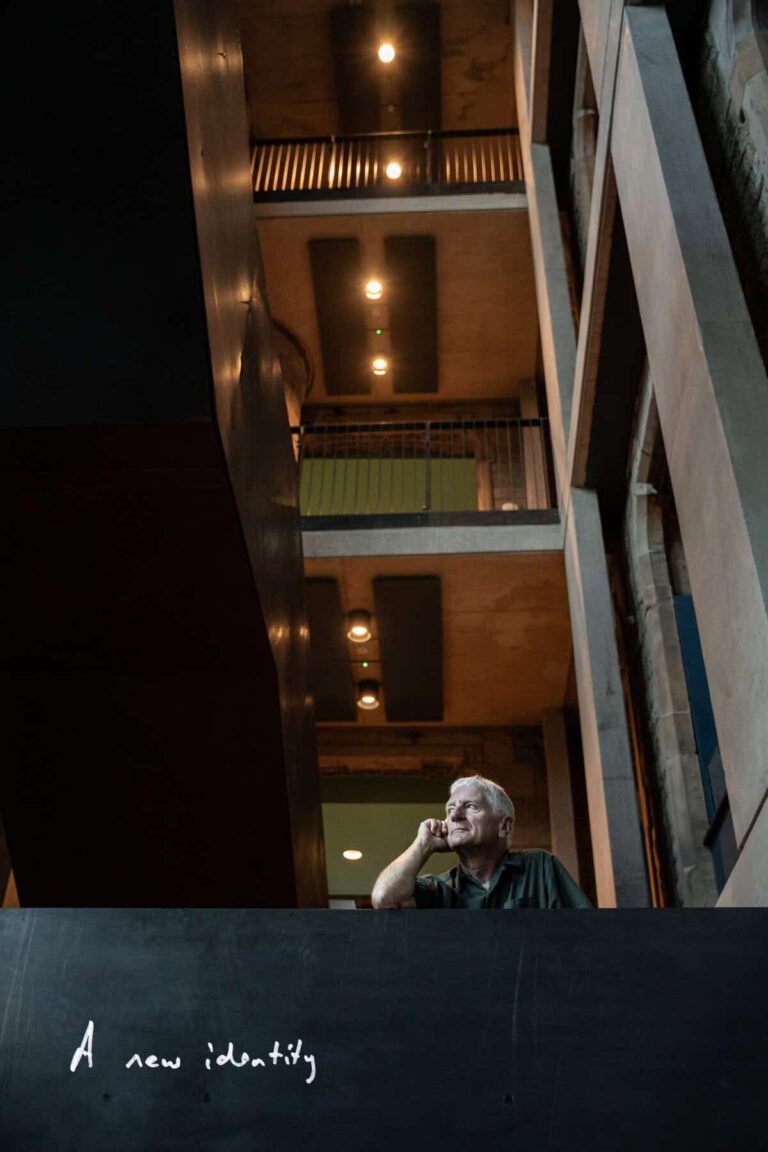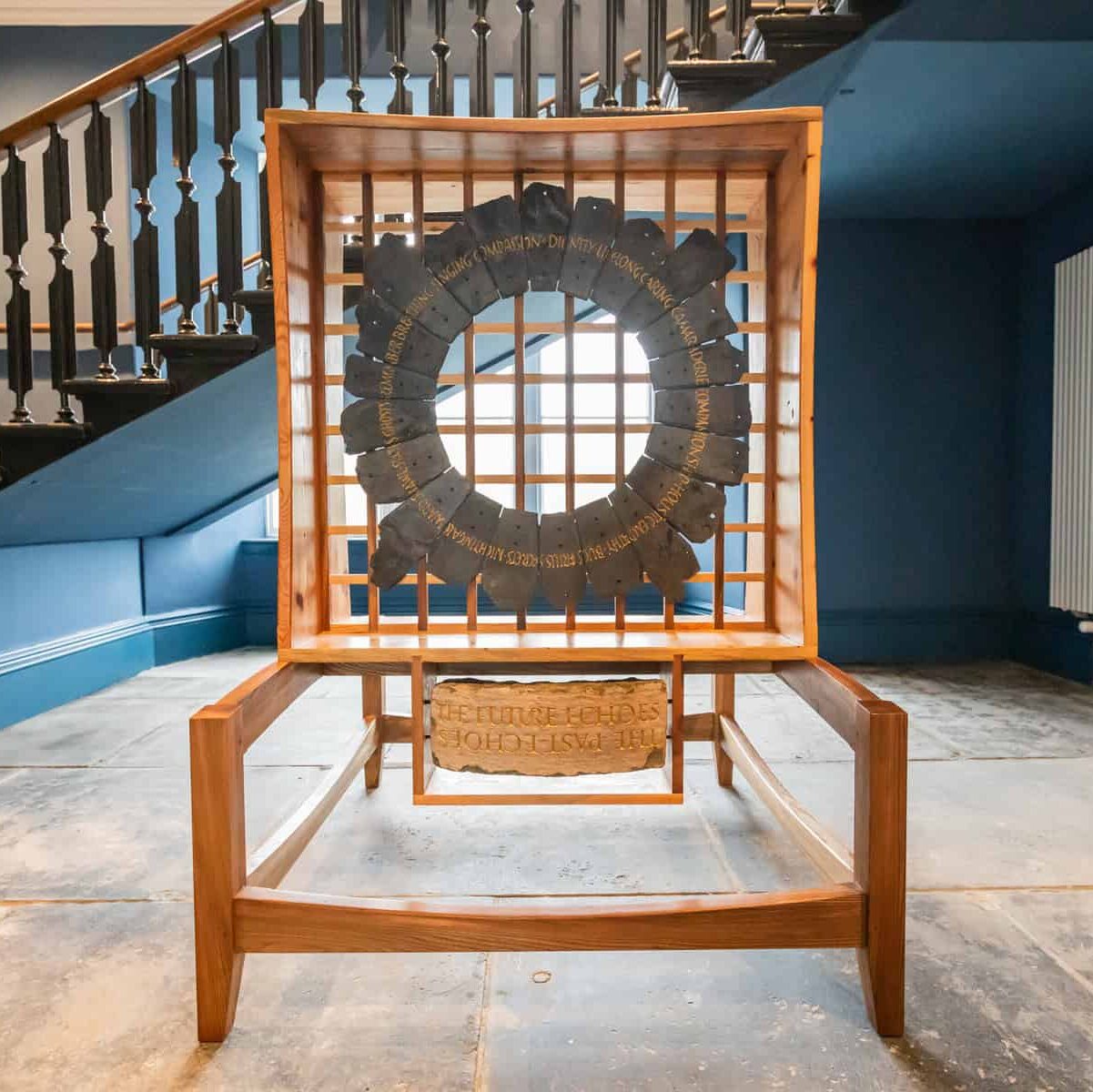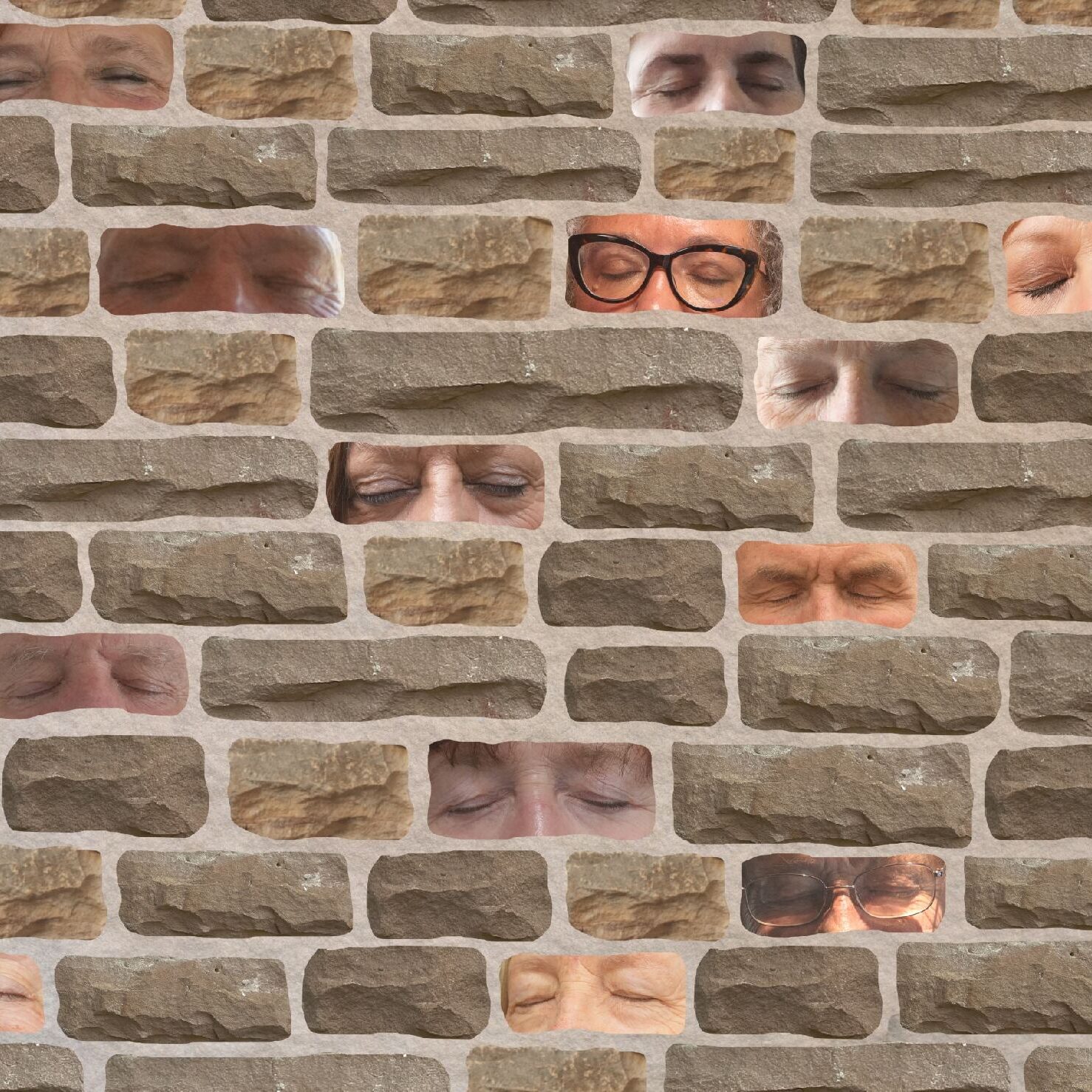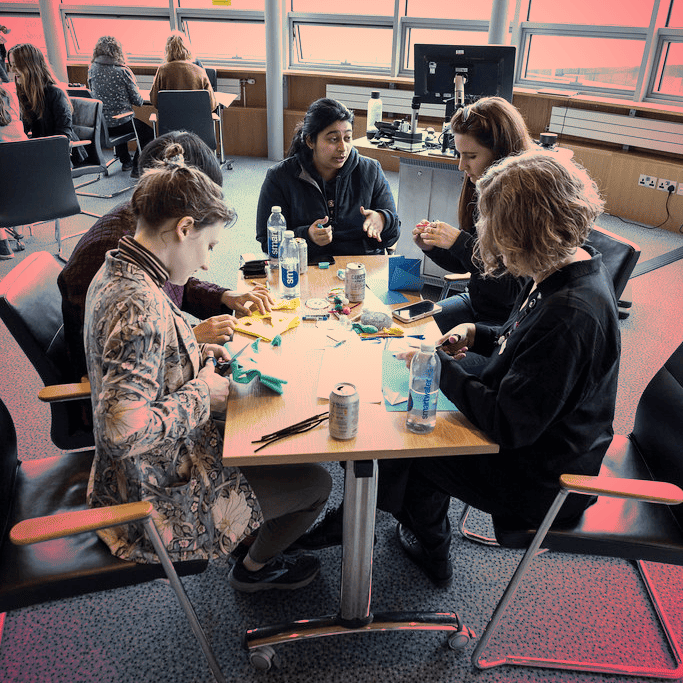About Rab
Founder of Bennetts Associates – the architect behind the renovation project, and a former visitor of RIE
Rab has a unique experience of both having visited the building in its hospital capacity, and leading the architectural redevelopment of the building into its new identity. The photograph is taken on the new feature staircase in the Southwest extension of the building. The space provides a good view across the levels of the newly added extension.
Past memories: Future visions – changing the identity of an Edinburgh institution
The old Royal Infirmary now has an extremely significant place in my life and career, as I led the architectural team for its conversion into the University’s Futures Institute. It has been a thrilling experience.
My first memories, though, are much like anyone else’s from the city. The most traumatic was accompanying my best friend from architecture school (at Edinburgh College of Art) in an ambulance late at night, following a very nasty hit-and-run cycling accident. A&E at the east side of the building was busy but reassuringly well-organised and my pal was whisked very quickly into an operating theatre for what turned out to be serious internal injuries. He only just survived and, 48 years later, we still meet up with our families for laughs and good company.
In 2015, the architectural team that I led was appointed to convert the building, so the memories of this and other hospital visits came flooding back when we walked round the largely derelict and dry-rot afflicted building. The big design decisions revolved around identity; how should the character of such a striking building be preserved whilst creating a new personality for the University’s flagship project? We added new wings in the courtyards between the Nightingale wards and formed a public square in front of the clocktower on Lauriston Place, re-establishing the importance of its main entrance and creating a 450-seat auditorium in the excavation below. When we stripped out the smooth NHS finishes, ceilings and floor coverings from the 150-metre-long corridors, we discovered wonderful stonework, brick arches and huge flagstones, so we left them exposed to view. We then added a range of strong colours to highlight the points of entry to the 22 restored wards. These lofty corridors have now become the geographic and emotional heart of the Futures Institute, with meeting areas, stairs and lifts, refreshment points and places to relax and linger. Originally intended as barriers to infection, these busy connections now facilitate what we call ‘the contagion of ideas’.
Rab Bennetts
Written for Edinburgh International Book Festival’s initiative Words from the Wards










